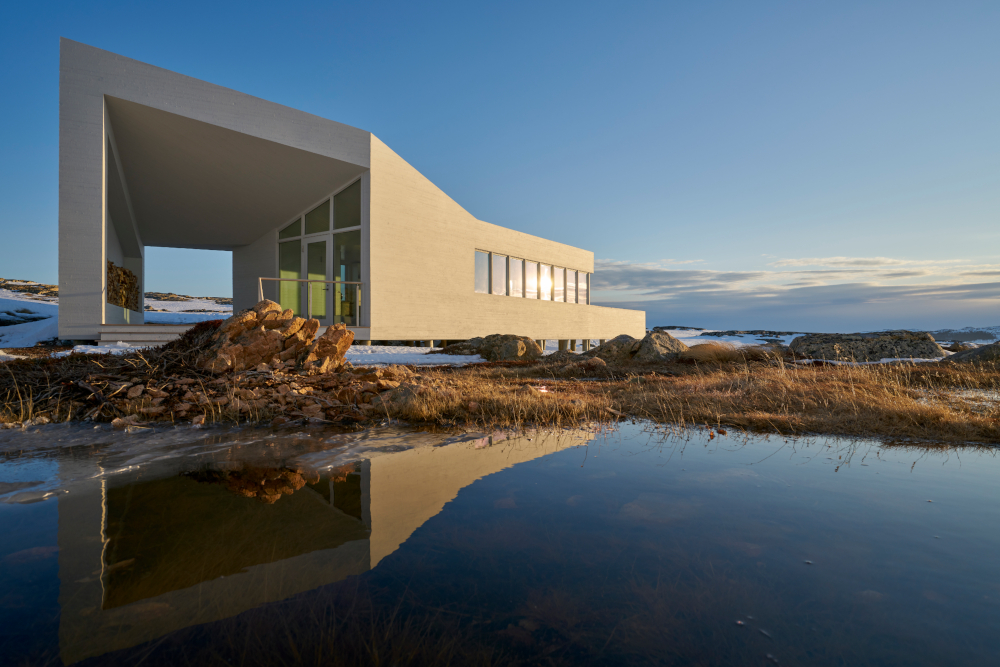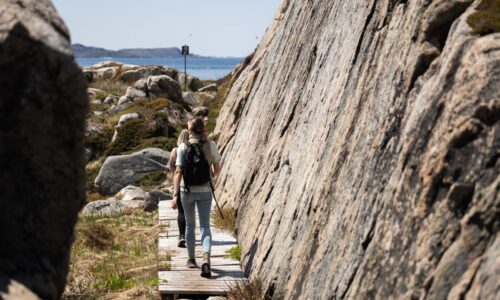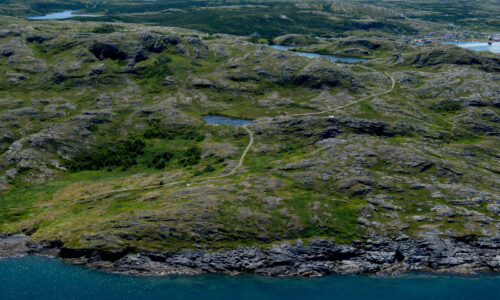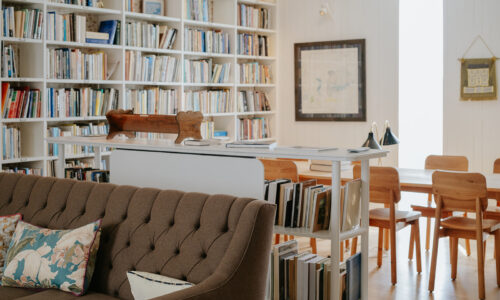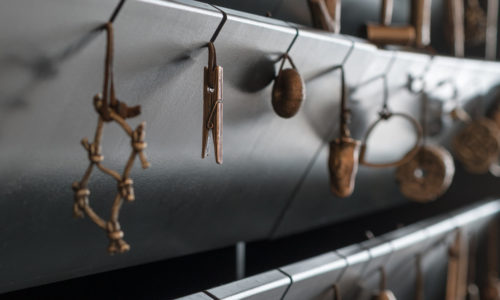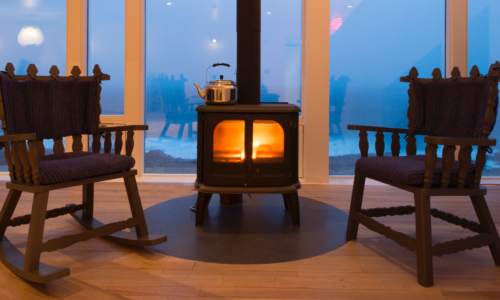In Art & Design | By Fogo Island Inn | April 20, 2019
The Fogo Island Shed
Saunders Architecture’s new Fogo Island Shed expands the remit of the artistic and creative community on Fogo Island, Newfoundland. Starting with the opening of the award-winning Fogo Island Inn in 2013, Saunders Architecture has been the creative force behind the work of Shorefast, a charity established in 2003 by Zita, Anthony, and Alan Cobb to revitalise the Fogo Island economy. The Inn is a 100% social business, constructed using philanthropic funds with proceeds returning to Shorefast for reinvestment in the community. Saunders Architecture has been involved from the outset, designing the Inn along with a series of unique artists’ studios that are scattered across the island’s dramatic landscape. Throughout this ongoing project, architectural inspiration has been drawn from the vernacular forms of the region’s traditional fishermen’s stages and houses. The Fogo Island Shed builds on this tradition.
The new building combines contemporary forms with traditional techniques, evoking a strong sense of place through the simplicity and porosity of its interior and exterior volumes. Essentially a simple timber shed, the structure uses the studio’s trademark tilted and twisted geometry to create visual drama, as part of the wild Fogo Island landscape and from within the building itself. This architectural typology is an essential component of the island’s life over centuries, housing not just the fishing boats and nets, but also the construction of the boats themselves and the processing of the catch. Whether anchored to the land or set on stilts above the shoreline, the shed is a fundamental part of Fogo Island’s heritage. Throughout Shorefast’s history, the foundation has placed an emphasis on local produce and specialities, and the Shed is designed as a focal point for these activities. From the vital importance of cod through to the native berries found on the islands, the building forges a close link with the island’s traditions. These are also vital non-profit activities that bring the Inn and Shorefast closer to the community as a whole, helping improve the region’s economic renaissance.
The architecture forges a physical connection between community and landscape. The building has no electricity—a deliberate throwback to a simpler age that has the effect of focusing the mind, increasing awareness of the seasons and the light. Lit by kerosene lamps, it is strongly reminiscent of the cabins occupied by the majority of the islanders until very recently. ‘It has a strong atmosphere, like the cabin I grew up in as a kid,’ Todd Saunders explains, ‘we had kerosene lamps and when it got dark outside, you went over to candlelight. It slowed things down.’
Like all Saunders Architecture’s projects on Fogo Island, from the Inn to the artist’s studios, the Fogo Island Shed takes a local archetype—the traditional pitched roof house—and then pares back the form, using a combination of old and new materials and construction techniques to achieve a balanced, geometric simplicity. Designed and built using traditional methods in just six months, the main space is housed within a linear, rectangular form. This intersects with a covered entrance, a wind chamber with a steep mono-pitched roof that flares open at each end, framing the island and the seascape. The local construction team has worked closely together for nearly a decade and rapid construction is a requirement of Fogo Island’s fast-changing and challenging climate. The benefits of such a long working relationship are apparent in every joint and surface, building on the island’s longstanding and intuitive relationship between craft, material, and landscape.
The shed is located a short walk from Fogo Island Inn, sitting lightly on the rocks of the foreshore and serving as an adjunct to the main building. Intended to encourage guests to explore the island, its traditions and history. Less formal than the 29-room Inn, the shed is essentially a covered platform, an elemental shelter; in favourable conditions guests can also meet on the covered terrace, with its towering wood store along the tall exterior wall. ‘The space awaits anybody who wants quiet moments,’ says Zita Cobb, ‘you can get out of the wind have small conversations, read, anything. People want to go there and do yoga.’
The interior is dominated by an unbroken run of glazing fronting fronts onto the landscape. The rough-hewn furniture was designed and built on the island at the Woodshop on Fogo Island, a Shorefast social business that manufactures the furniture at the Fogo Island Inn, as well as producing pieces for sale online and to visitors. Saunders describes the design as ‘almost intuitive,’ with the long table ideally placed for guests to experience the view and the volumes defined by the requirements of space, environment, and light. The Fogo Island Shed represents a new stage in the ongoing story of Fogo Island and Shorefast. Confident in its simplicity, it extends the charity’s work out into the community, a strong symbol of continuity, community, and the positive power of design.
